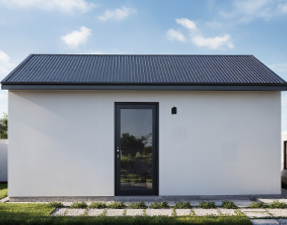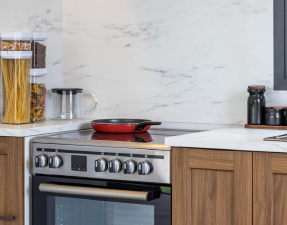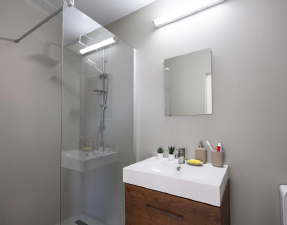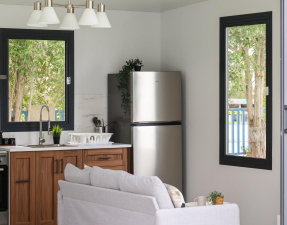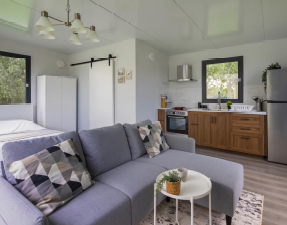BOSS Studio Core
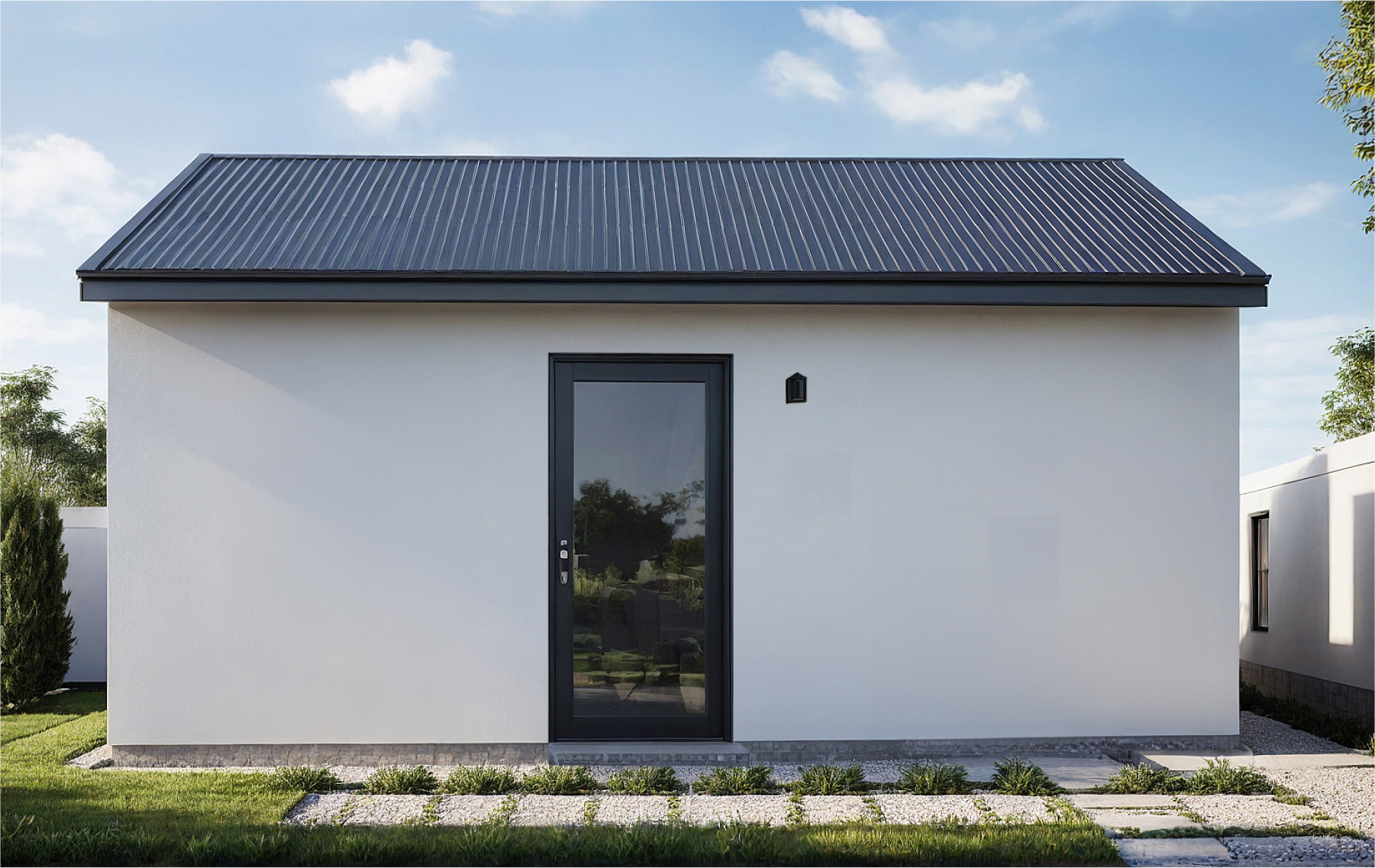
BOSS Studio Core
A sleek and efficient space, perfect for a backyard office, guest suite, or creative studio.
- 10' x 24'
- 240 sqft
- 1 Bathroom
- $63,995 plus installation

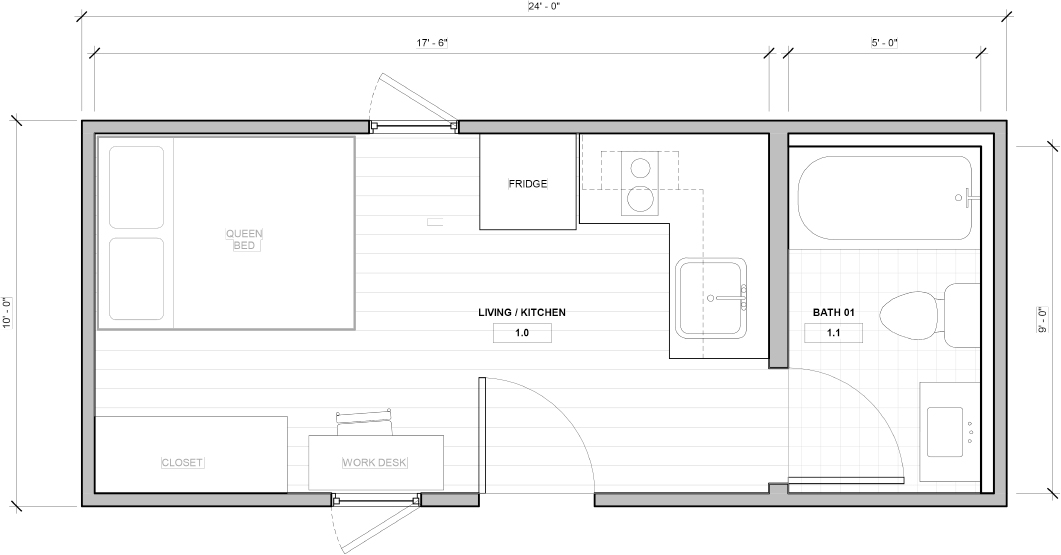
Gallery
Roof Styles
-
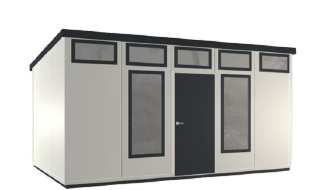 Pent Roof
Pent Roof -
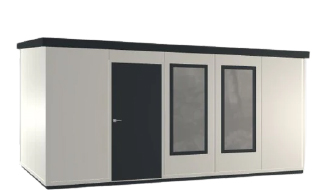 Lean-To Roof
Lean-To Roof -
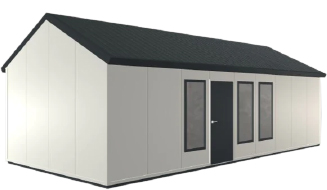 Classic Roof
Classic Roof -
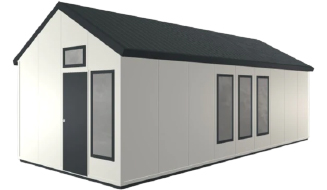 Gable Roof
Gable Roof
Tech Specs
SQUARE FOOTAGE
240 total sqft
UNIT DIMENSIONS
Unit Footprint: 10′ x 24′
Unit Height: 11′- 6″
EXTERIOR
Structure
- Precision-engineered light-gauge steel framing.
Roof
- Painted Galvinized Steel: Corrugated or standing seam profile.
Doors & Windows:
- Material:
- Black aluminum frame
- Double pane glass
- Window Sizes:
- Medium Window: 28″ x 42″
- Large Window: 28″ x 64″
- Door Size:
- Entry Door: 36″ x 80″
- Door & window locations are customizable based on client’s preferences.
INTERIOR
Cieling Height
- 8′- 0″ – 10′- 6″
- All interior specs included in BOSS Homes standard package.
- Boss’ standard interior package includes but is not limited to:
- Interior doors & hardware
- Cabinetry
- A/C system (minisplit)
- Electrical & plumbing fixtures
- Finish flooring
- Paint
- Kitchen appliances excluded.
Standout Features
Roof Assembly
- 4″ of PIR insulation for a total R-Value of 28
- Painted Galvanized Steel Roof
- Weatherproof interlocking panels
Wall Construction
- 4″ of PIR insulation for a total R-Value of 42
- Weatherproof interlocking panels w/ steel studs
- Drywall interior, cement board exterior
Fire Safety
- FM Approved Class 1: Highest fire rating for building materials.
- Self extinguishing PIR insulation
Doors
- Aluminum doors solid and glass options
Windows
- Aluminum windows small, medium and large options.
Codes
- Meets all International Building Codes
- Meets California Building Codes
Sustainability
- Eco Friendly construction with 35% recycled content (post-consumer bottles).
Warranty
- 10 Year Structural Warranty
Design Your Own


